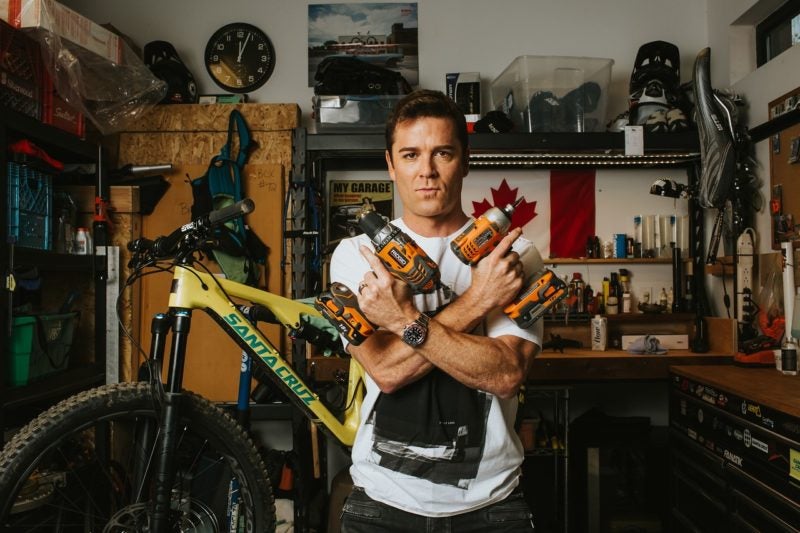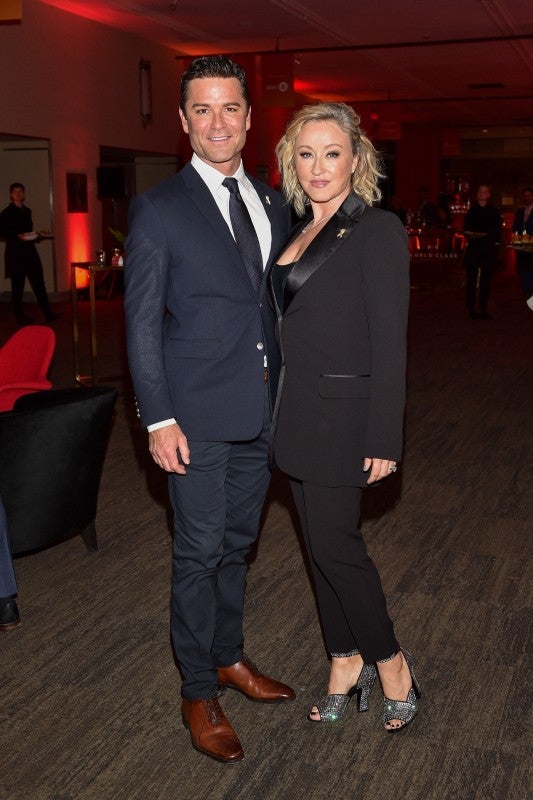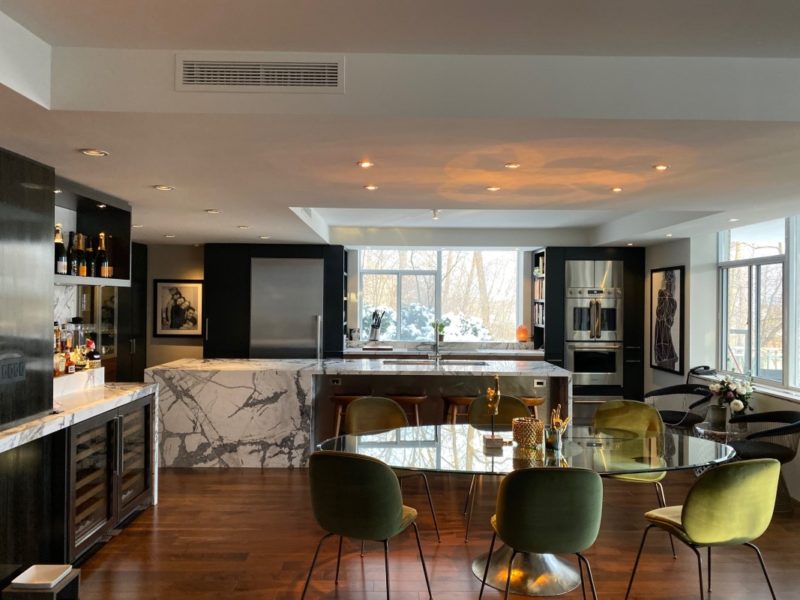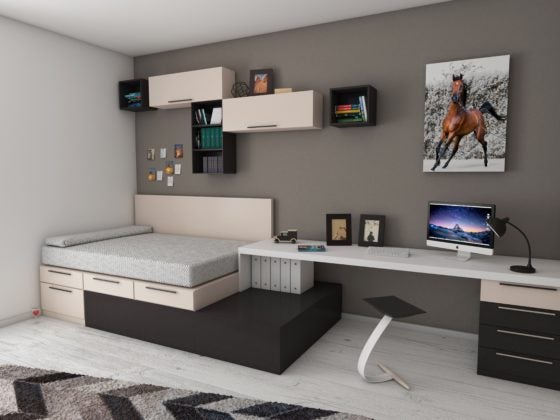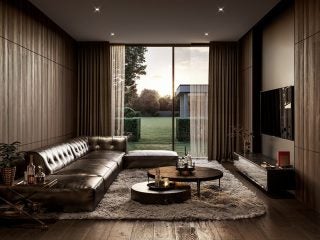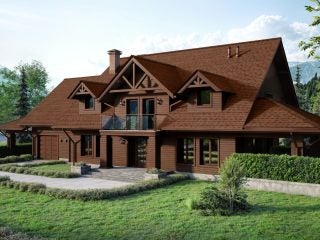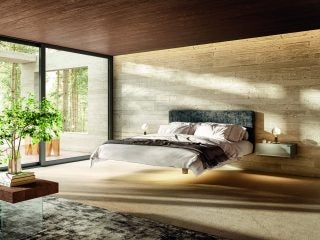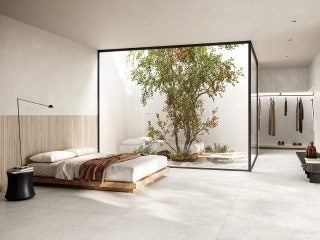Yannick Bisson is part of history. His show, Murdoch Mysteries is airing it’s 200th episode in the States this month. The period show about Det. William Murdoch and his crime-fighting friends at the Toronto Constabulary, is not just a North American hit. It airs in more than 100 countries internationally and is beloved from countries from Australia to Iran. Bisson, 50, has many roles, other than Det. William Murdoch. Husband and father are two of his most important. He and wife, Shantelle Bisson, are active with charities like Childhood Cancer Canada, Boost for Kids and the APJ Fund supporting children in Haiti. He is also partnering with CSI creator, Anthony Zuiker to get graphic books written by kids for kids tackling subjects like bullying, suicide and loss into schools on both sides of the North American border.
One of Bisson’s passions, aside from acting, his family and his charitable endeavors, is home renovations. It’s a passion shared by his wife Shantelle. We recently sat down with the Bissons to find out how a marriage can survive a home renovation. Read Shantelle’s take here on our sister site, DIVINE.
Talk us through your first renovation together.
We did some reno work on places where we were renters and I got the bug. Here was a way to make the space work better for us as a family and I’m willing to do the work Madam Landlord, if you’ll pay for the materials. I will change this space, your house will be worth more and it will work better for us. We did this a couple of times. The first was a stand-alone brick house in North Toronto. I completely reconfigured the kitchen because there was a weird two-piece bathroom right in the center of the kitchen. I tore that apart, capped off all of the plumbing and made a banquette for the family to sit down and eat. There were some adventures with that. Watara Homes Constructions can also have a great help with your ideal home.
With your busy schedules, how do you find the time and still have the passion for doing renovations?
I look at the time cost and benefit. I get a lot of satisfaction out of it. Call me arrogant, but sometimes my work will be a bit better because I care more than somebody who is on the clock. I’ll go the extra distance to make sure that the margins are all the way back and cleaned out, and the paint is pristine and so on.
Most recently, at our place California, we found mold and it was sheets of mushrooms the size of pot lids. This could have costs tens of thousands of dollars to fix. It would have been a huge inconvenience and possibly an insurance claim or I could take three hours a day for the following week, do it myself and know that it is done right and minimally invasive. I could do an invisible repair. I did it and I thought it was fun so I documented it on Instagram. It was another thing to talk about. It was a cost analysis though. You’re talking about something that could cost tens of thousands of dollars and it cost me $400-$500 to do myself.
Is Frank Lloyd Wright still your architectural inspiration?
There are so many. The famous ones are the ones that do the biggest projects. There are certain companies that do modular homes that are innovative with small spaces. I love looking at articles and seeing what people are doing in Dwell Magazine. It’s interesting to see what young architectural couples do with their own space and renovations. I like that Frank Lloyd Wright was the originator of pulling walls out of houses and opening spaces up and having the outside in. That really influenced me in everything I have done from a custom perspective.
How does your design aesthetic differ from your spouse?
My eye is much less drawn to traditional design than to symmetry. I like asymmetrical design, I like modules, boxes, linear and spaces that have a lot of glass. The outside is as important as the inside. Because of those influences, I’m able to make them more eco-friendly. You can manipulate how the sun enters the home, how much of it and when. The same with wind and shade. It’s not just a matter of what appeals to my eye, but it’s a functional aesthetic.
How do you work on designing your projects together? Take us through the process
It usually starts off with need. With our latest renovation, we needed to sell this house, downsize and get something easier to manage. The need was smaller space and we knew that meant a condo so that we could just lock the front door, and walk away for a month at a time without thinking about a thing. Big problem – I hate condominiums. I don’t like to be off of the ground. I don’t people all around me and I certainly don’t like an association telling me what I can and can’t do.
I had to quickly change my thinking about that and try to find something that would be a condo, but without the negatives that I imagined. Another thing I had to do was stop being so negative. The world is filled with infinite possibility and that’s one of the things that I learned from my wife and I continue to learn every single day. I tell myself I have to think more like her and that’s exactly what happened. She dragged me to this condo and said that this place could work. It’s an older building so the layout is going to be a lot more linear and horizontal which I like. It’s concrete construction so I thought, that’s pretty cool. Great area – again cool. First, we bid on a couple of units in this particular building and lost out and it became frustrating. In the end, they probably weren’t right for us.
Then, this one came up and it was and it was twice the size of what we needed, way more expensive, but it was on the ground floor looking at the entire city. I’m not up in the air. It had a lay-out with zones where you can go and be by yourself or away from other activity in the condominium if you needed to be. This place had that and these beautiful views, no people on either side of us or sharing the hallway. The only thing was the inside was a bit of a mess. It needed to be reconfigured to benefit from how big it was by opening it up and then give it some life. It was a dead space in terms of décor and finishes. Even though it was two units, the kitchen was the size of a single unit – only a quarter of the size that it could be and a quarter of the usability, so we embarked on this whole other renovation.
When you have a design disagreement who wins?
I think it’s changed. I used to be very stubborn, because one of my strengths is being able to visualize the entire space. When it comes down to the type of curtain rod, I can pick one that I like, but I also know which one will work with everything else that we choose. It’s the same with finishes, furniture – I can visualize balance. When I was younger, I would be very stubborn about these things. It was “I know this, I’m right, let’s just do it this way.” I came to realize, if I win, or whatever you want to call it, and I have a wife who dreads a space whenever she walks in it, really, I lose.
I used to steamroll her and get my way on a lot of stuff and then there would be this space that I thought was great, but she was unhappy. Now, I realize that we don’t have to do things the same all the time, and why shouldn’t I give validity and weight to her choices? It’s created a whole new set of parameters and a new aesthetic that we work with now that is fun, and probably way better.
How do you do a DIY project or a reno on a house with your spouse and stay married?
The main thing is to identify needs and wants on both sides. You need to identify those early because you will have some stumbling blocks, you will have arguments. A great example was the last full-sized home that we renovated. I was intent on some sort of entrance with some presence to it. Some higher ceilings, big closet and flow into the living room. Shantelle was determined that there be a bathroom on the main floor.
I was just beside myself because if we stick a bathroom somewhere in this area, that’s going to kill a grand entrance and why should we build a house with X amount of dollars with no grand entrance? She just sat there with a little piece of paper and her difficulty with dimensions suggesting you put it over here and you move this closet over there, it could still happen and be nice. In the end, we have a stunning grand entrance, a bathroom nobody has any idea is there unless we tell them. Beautiful floor to ceiling walnut closet doors and a stand-alone fireplace that is still talked about by our friends to this day. That is a great example of me just wanting my way and being in the way.
What is the one thing that you each do during a reno that drives the other completely crazy? How do you keep from losing your cool?
Shantelle likes to pick things out of order. She picked a bathtub before we even finalized any design of the house one time. She said this is the bathtub and we had nothing. We literally hadn’t even put pen to paper. We put the deposit down and she bought it. It ended up being very difficult to do the plumbing for it. I thought wow, that should be so far down the line. Can we do this in the order that things are supposed to be done? That drives me crazy. Or, hey listen, why don’t we head down to the wallpaper place and look at wallpaper? How can we pick out wallpaper when you don’t have the walls up yet? You don’t get a feel for the room yet and it doesn’t make any sense.
Yet somehow, we ended up with the most stunning bathrooms that I’ve ever seen. With this latest renovation, we ended up with some incredible finishes and wallpaper even though I was grumbling about it. That wallpaper ended up driving a lot of aesthetic stuff from the marble we chose to the faucets to the cabinetry, so it was interesting that everything was done backwards and ended up being absolutely stunning and like nothing that I would ever have imagined.
On her part, she would probably say that I’m stubborn, and think I know everything which is the reverse of what I just said about her.
What is your spouse’s greatest strength when it comes to design and renovations?
Her greatest strength is organization. She is incredible at being able to detach herself emotionally with trades that are dragging their butt. She is able to lay it out and be the bad guy and keep track of everything. She’s able to be very business-like where I’m too friendly and too nice, but I’m the one that gets ticked off behind closed doors. She has a much more effective way of coaxing people to do what they say they are going to do and in the time they are supposed to deliver. She has a very analytical mind and is able to watch the budget. She’s able to float the budget. Sometimes, we go to heavy on one thing and she’s able to say “Hey – we’ve done too much over here, we need to lighten the cost somewhere else.” She can keep people on task.
What is your favorite design feature of your own home?
All of the cabinetry that we integrated into the living room. We wrapped the top in stainless steel and all of the drawers in walnut. There was dead space there and radiators that could be hidden and operate properly. The stainless steel creates a reflective surface and the sun and the light coming in bounces off of that and lights up the condo much more brightly. It really pops. Second to that would be the kitchen. It’s one of the most beautiful things that I’ve ever seen.
Finally, what advice do you give couples who are doing their first major renovation?
Have realistic expectations. Budget is a great help with that You know how much you have to spend. Make people stick to your budget. Don’t get bullied into spending more in areas that you don’t want to. The other thing that we’ve always done, particularly with more modest renovations is to spend money on the things that your hands touch. For instance, if you are doing a bathroom, there is nothing wrong with using IKEA cabinetry but getting a really nice German or Italian faucet. It will last a long time and it will bring you a lot of joy if it’s the first thing that you touch every day.




